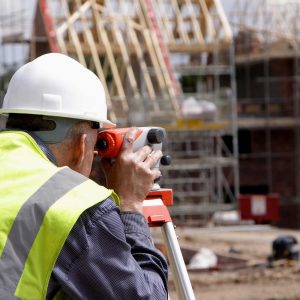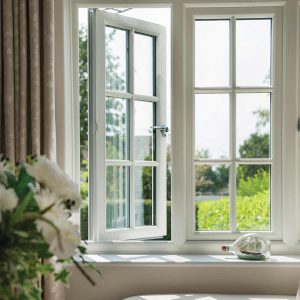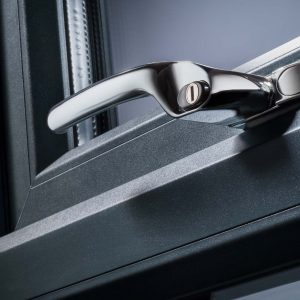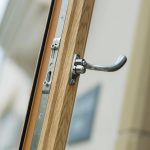Our guide to the Building Regulations for Window & Door installations (2019)
December 18, 2019

Since April 2002, all glazing installations must comply with Building Regulations requirements. The regulations cover several aspects of replacement glazing criteria including safety, ventilation, means of escape and thermal performance. In general, most glazing installers will be able to provide the required documentation on completion of the installation. If a glazing installer is not registered with a competent person’s scheme, then the building owner will need to obtain approval from an approved inspector or local authority official.
Competent persons schemes
There are several government approved competent persons schemes of which FENSA is the most well-known. FENSA (Fenestration Self-Assessment Scheme) was established by the Glass and Glazing Federation to ensure that all UK glazing installations comply with Building Regulations. To become a FENSA approved installer, a sample installation is checked by a FENSA approved inspector to ensure compliance.
Once an installation is completed, the approved installer will register the details with the approving body. The local authority will then be notified, and the building owner will receive a certificate showing that the work was completed in accordance with current Building Regulations.
Criteria for Building Regulations compliance
Thermal performance
All replacement windows and doors, and windows and doors in new build properties, must adhere to Building Regulations requirements for thermal performance. Thermal efficiency and performance are referred to in Part L of Building Regulations. All window and door units are given a U-value which is calculated by testing the performance of the whole glazing unit – frame, glass and how they are constructed. Windows and roof windows/skylights must now exceed a U-value of 1.6 W/m²K while doors must not exceed 1.8 W/m²K.
A WER (Window Energy Rating) score must also be calculated. This is provided by the window manufacturer. To comply with Building Regulations Document L, a window must achieve at least a C or higher on a scale of A – G.

Ventilation
Ventilation is referred to in Part F of Building Regulations. The amount of ventilation required will differ depending on the size and usage of the room where the window is installed. In general, any window replacement should provide at least the same level of ventilation as the window which is being replaced. This includes the opening capacity of the window and whether any trickle vents are present.
In rooms where excessive amounts of steam is produced, such as bathrooms, kitchens and utility rooms, a mechanical fan may be required in order to meet Building Regulations requirements. In new build properties, all windows must be fitted with trickle vents.
Emergency escape
In every room in a building, there must be at least one window which is compliant with egress windows criteria. It is a good idea for all windows in a building to meet ‘means of escape’ criteria and when replacing windows, they must provide at least the same escape capacity as the old windows.
To qualify as an escape window, a window must have a width and height of no less than 450mm. It must have a cill height no higher than 1100mm above the ground. And the opening must be no less than 0.33m².
Accessibility
Since 1999, all replacement doors are required to provide the same level of threshold to comply with Building Regulations. The opening width of the door must also remain equal or wider than the original.
For new build properties, access doors must comply with Part M of Building Regulations. This states that a new door must provide a minimum clear opening width of 775mm. This means that any new doors would require a frame width of at least 950mm, including the frame, to comply.

Safety and security
Windows in certain locations must be fitted with toughened safety glass. If the lowest part of the window is 800mm from the floor, then it must have safety glass. Any glazed doors up to 1500mm from floor level must also feature reinforced glazing. To meet Building Regulations safety requirements, windows and doors must adhere to Part N of the guidelines.
Window and door security is referenced in Building Regulations Part Q. The guidelines are police approved and must meet Secured by Design standards to comply. To achieve Part Q approval, a door will need laminated glazing, a spyhole and a security chain. It will also need to undergo rigorous testing to withstand attempts at forced entry.
It is important to remember that it is the homeowner’s responsibility to ensure that any building work completed at their home complies with current regulations. When a property is put on the housing market, the buyer’s surveyor will need to see all the necessary documentation about any windows and doors which were replaced after April 2002.
This information was correct at the time of publishing. For more information on current and future Building Regulations changes read our latest blog for 2022. Contact us at Dekko for more information.










Nationwide delivery in the UK
From our state-of-the-art factory in Lancashire, our products are transported to installers across the UK. We strive to meet all delivery deadlines to ensure our customers are never delayed. They stock an extensive range of PVCu and ancillary products to give installers easy and convenient access to all the necessary hardware.
Contact Us
